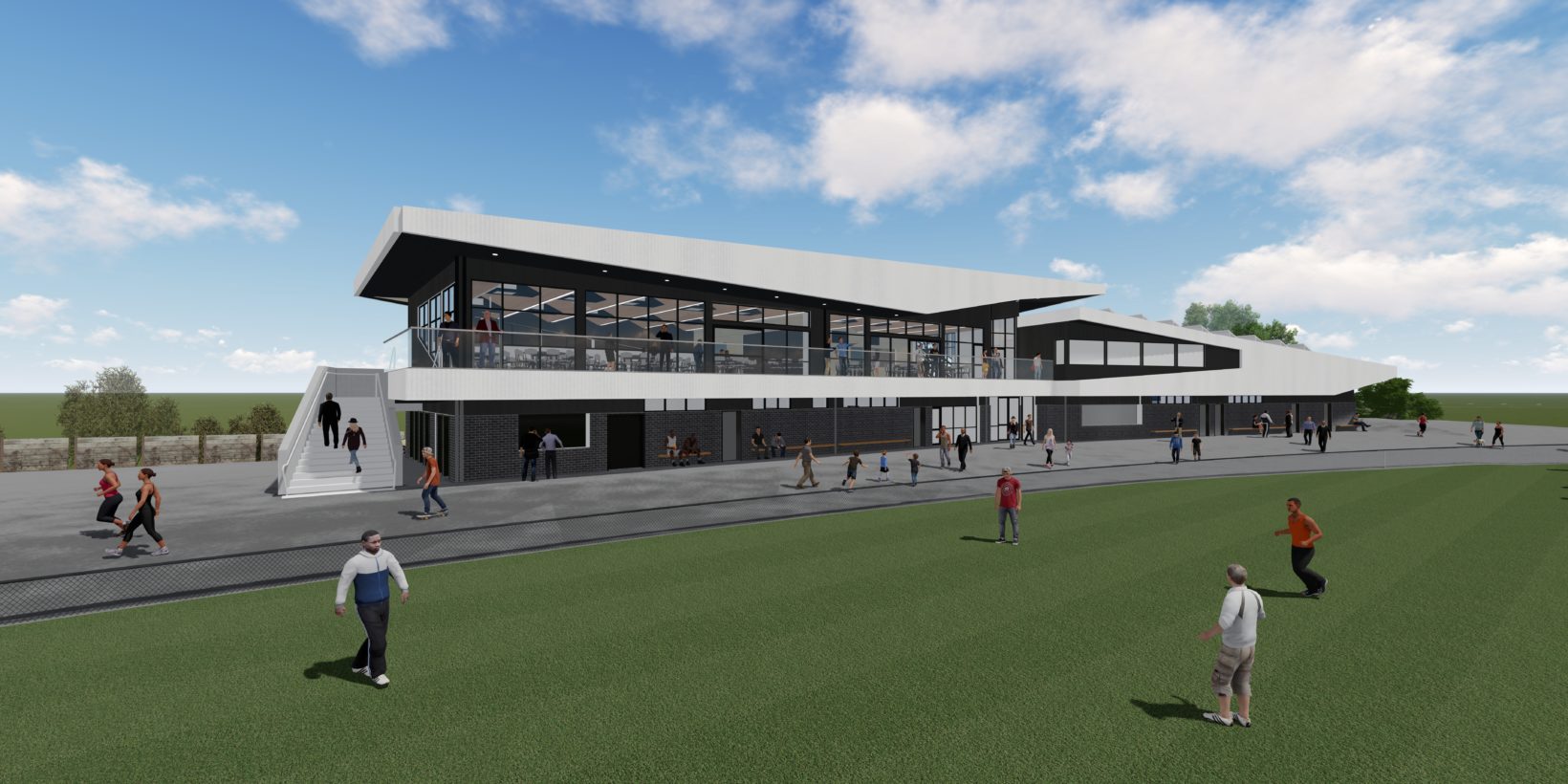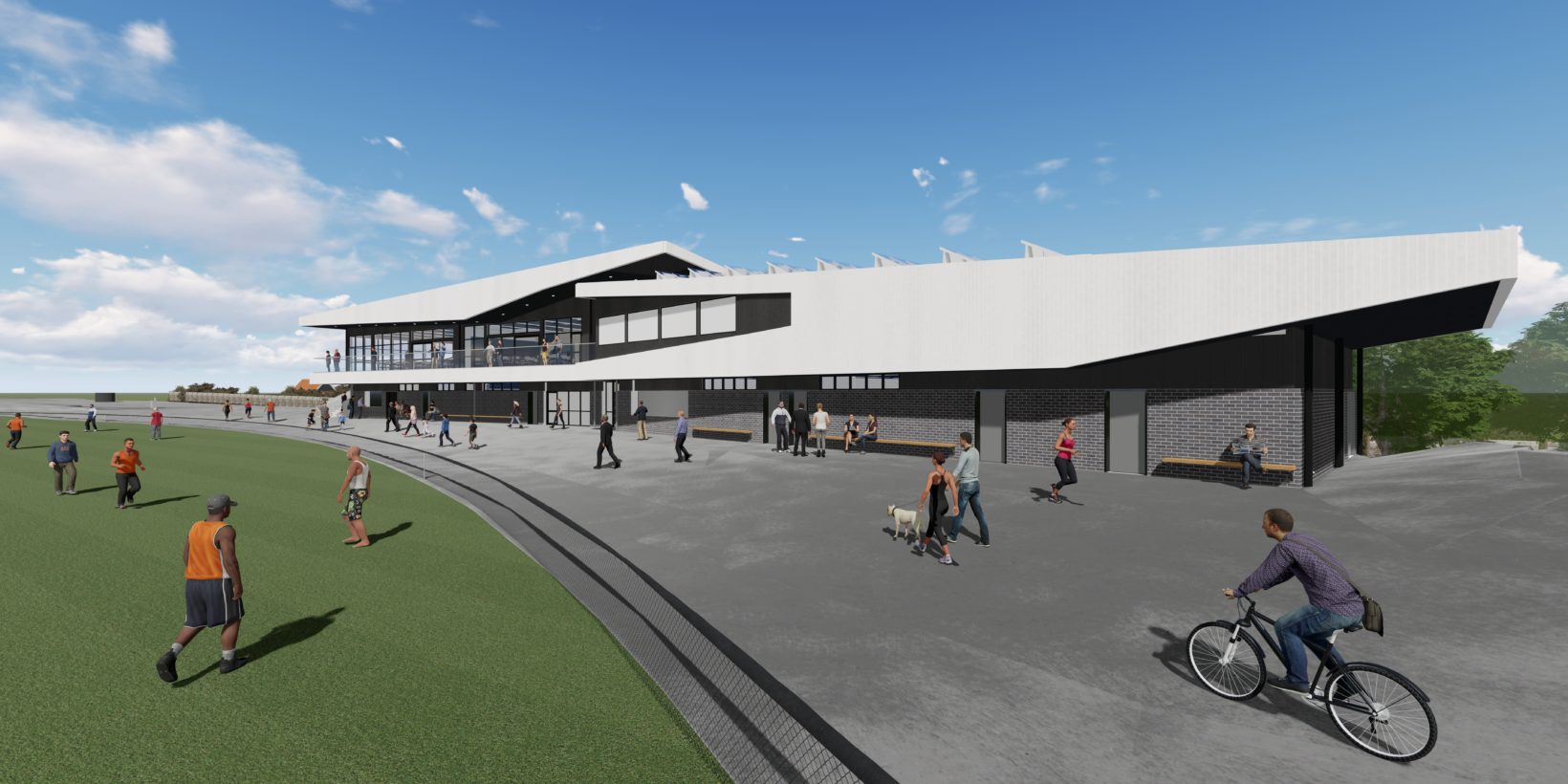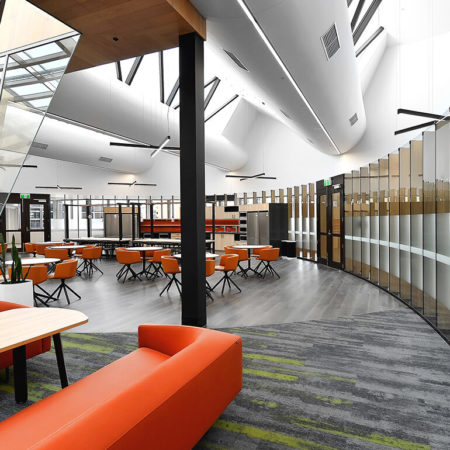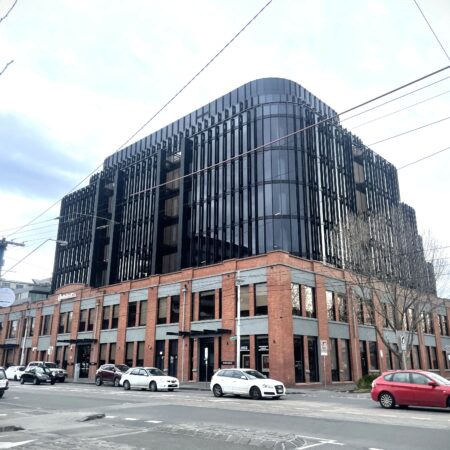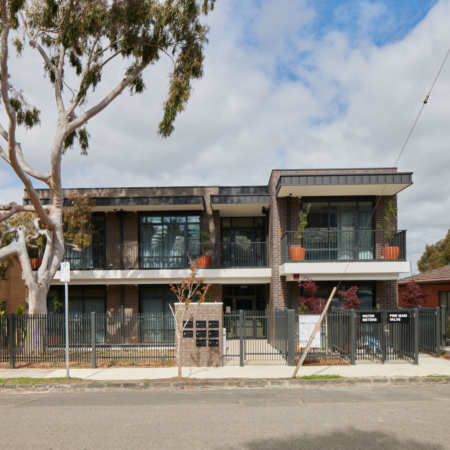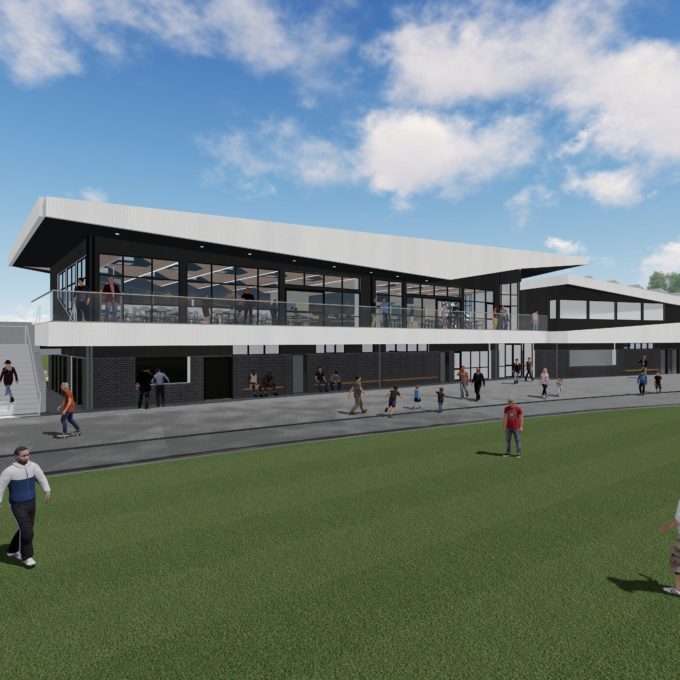
An Important Project for the Local Community
Redevelopment of West Oval whilst maintaining heritage elements such as the Flowers Family Stand.
The project comprises a new two-storey multi-use club and community building, new entrance, pedestrian plaza, improved spectator seating, conversion of existing toilet block into a storage facility, and upgrades to infrastructure to meet AFL standards.
Client: City of Greater Geelong
Architect: Brand Architects
Contractor: Plan Group
Zinc are excited to be working on this important project for the Geelong community and providing a regional facility that will be capable of hosting AFLW and VFL games.
Services provided:
- Cost Planning
- Value Management
- Tender Analysis
- Construction Administration
Tendered Savings
10%
Related projects
