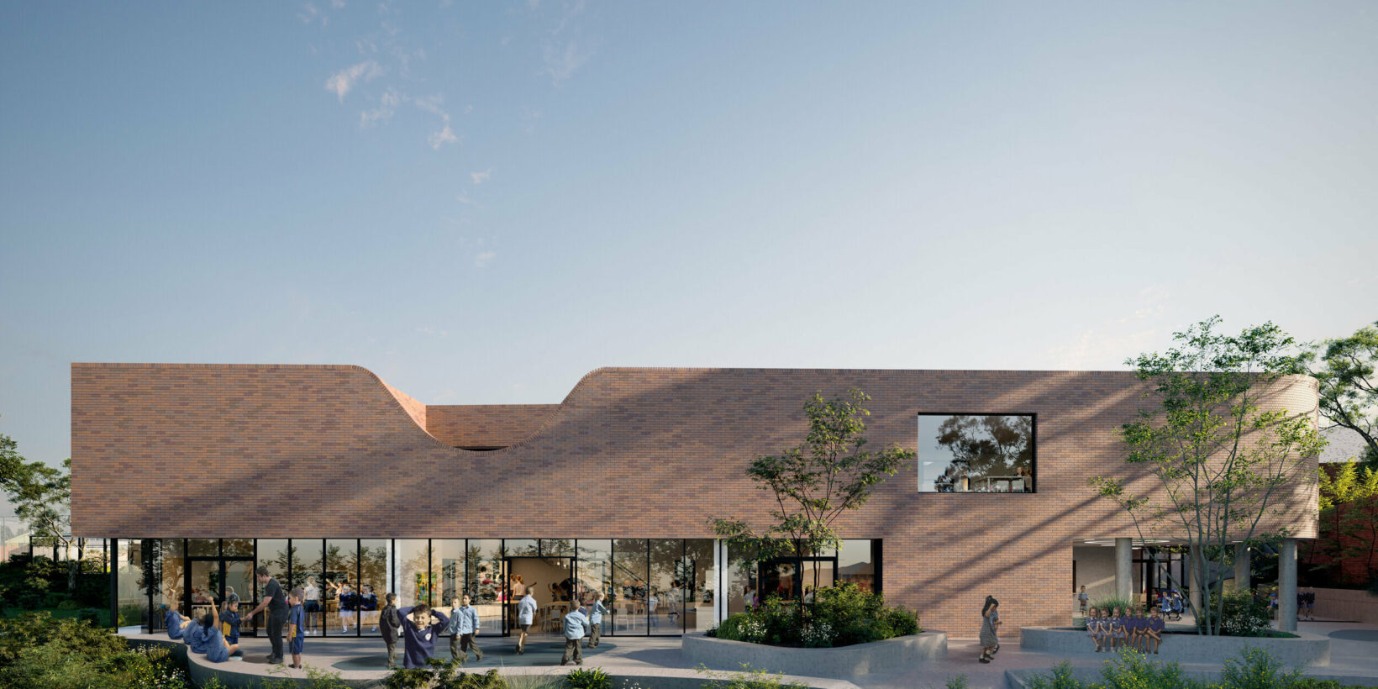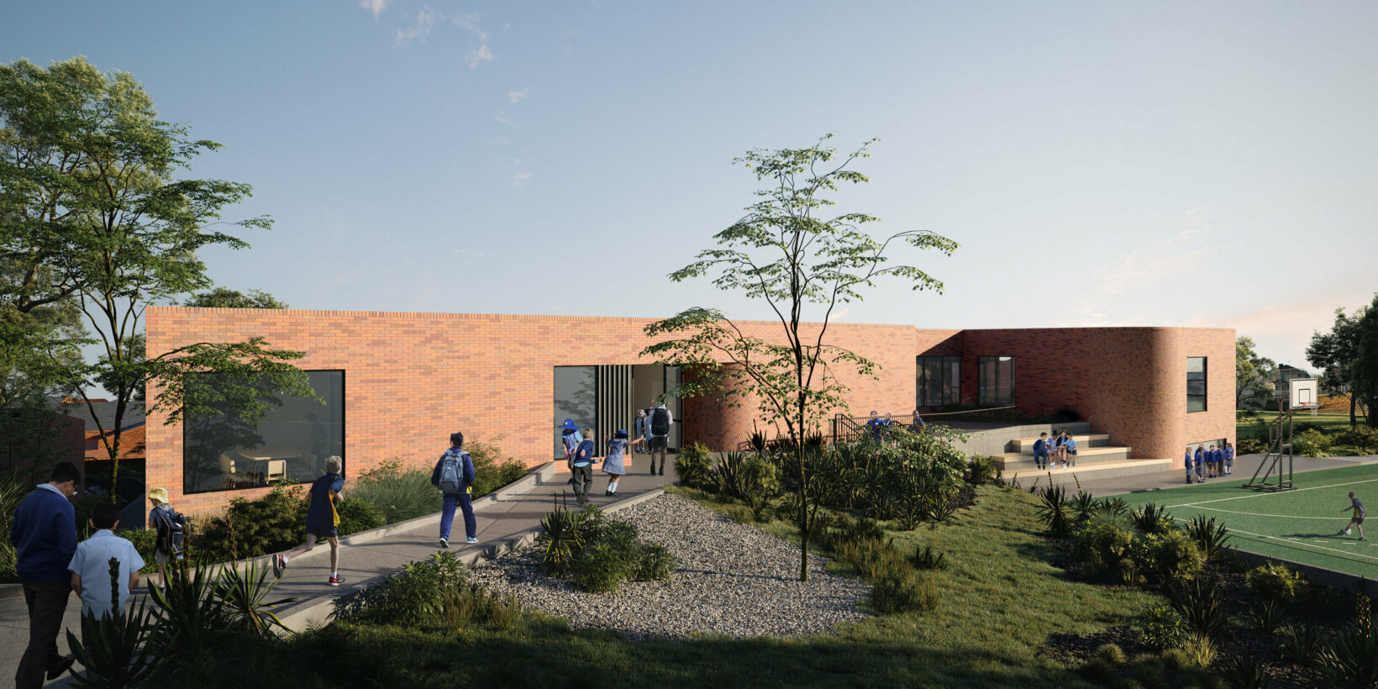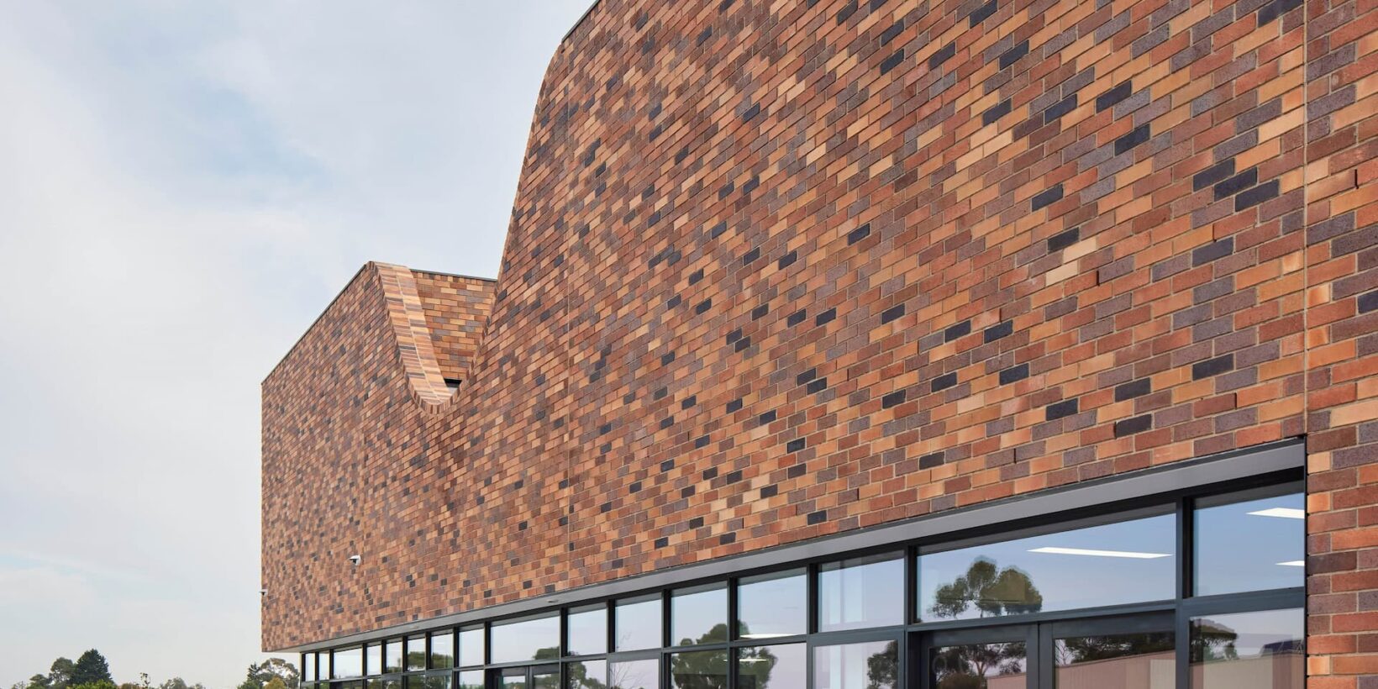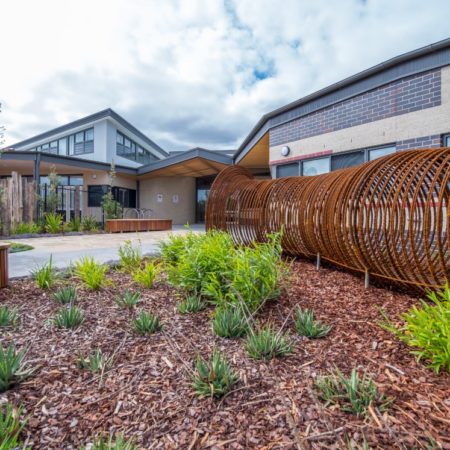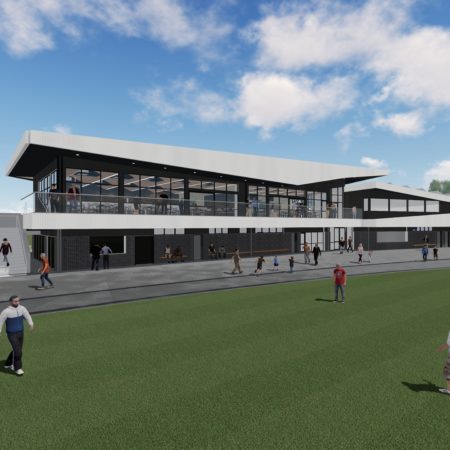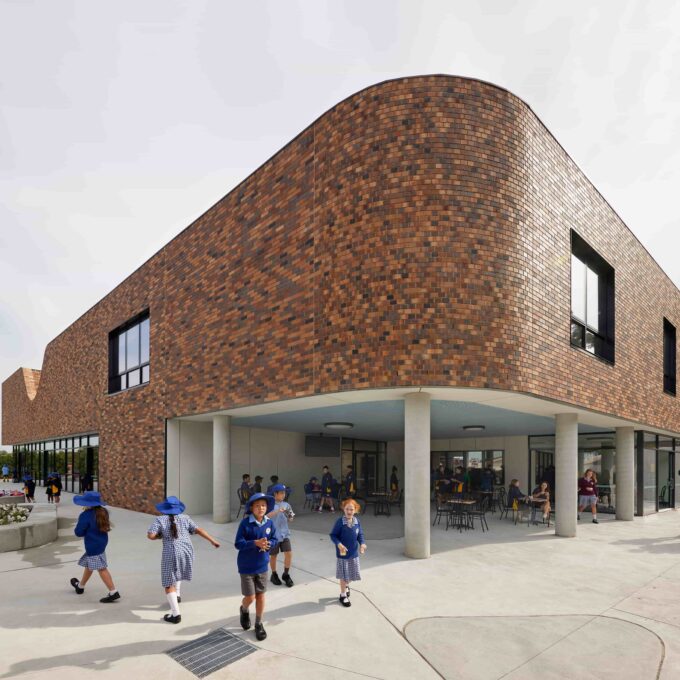
A new to addition the Endeavour Hills campus.
State-of-the-art new facility for students and staff.
With a project brief seeking to blend the junction between internal and external spaces, the new Junior School facility provides a dynamic and engaging addition to the Endeavour Hills campus. Catering for occupants with a canteen, servery, amenities, offices, teaching spaces, meeting rooms and outdoor learning areas, the Junior School facility is a key first stage of the Maranatha Christian School redevelopment..
Client: Maranatha Christian School
Architect: CO-OP Studio
Contractor: 2 Construct
Zinc were excited to continue their close partnership with CO-OP Studio.
Services provided:
- Cost Planning
- Tender Analysis
Masonry/Blockwork
6%
Related projects
